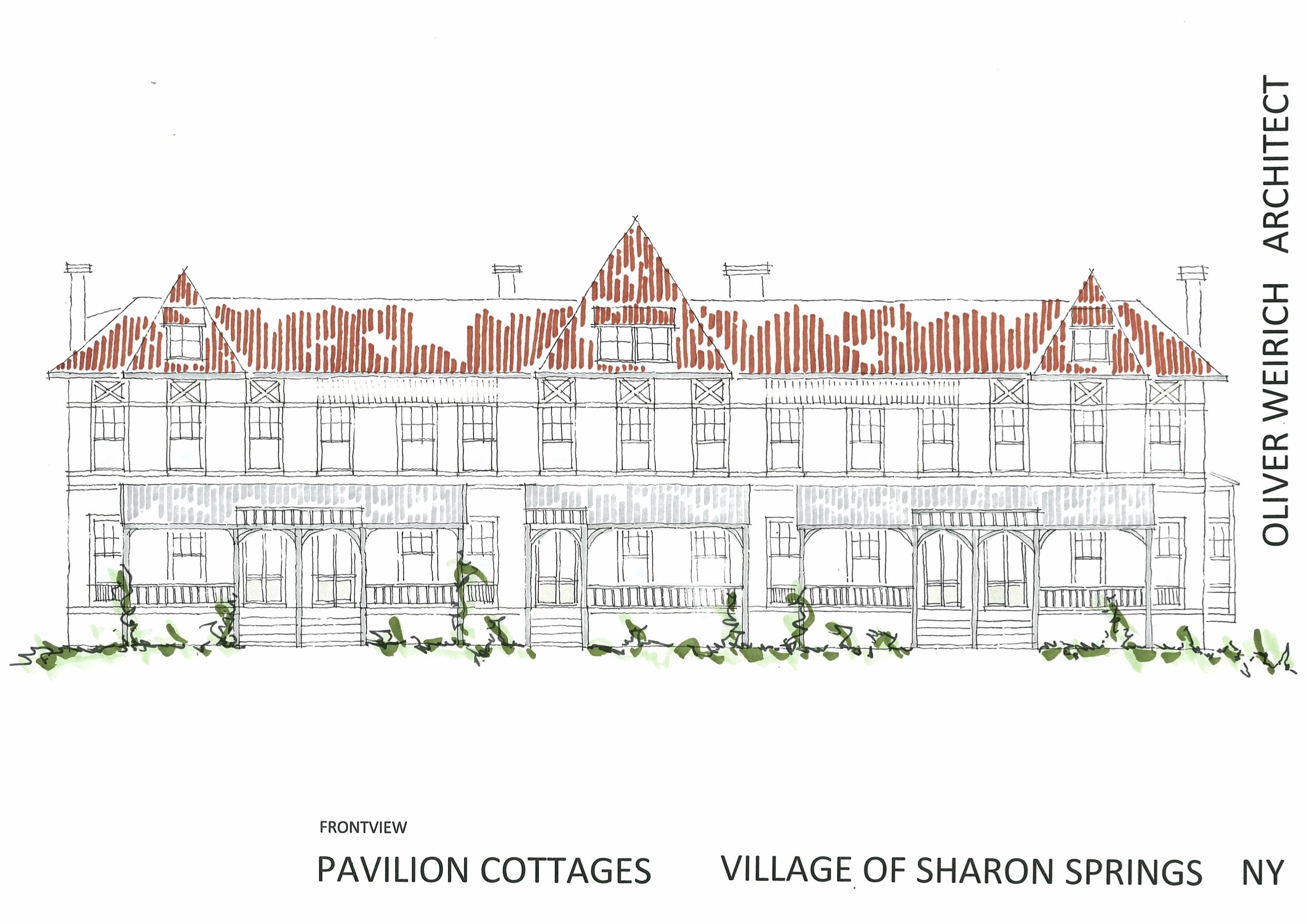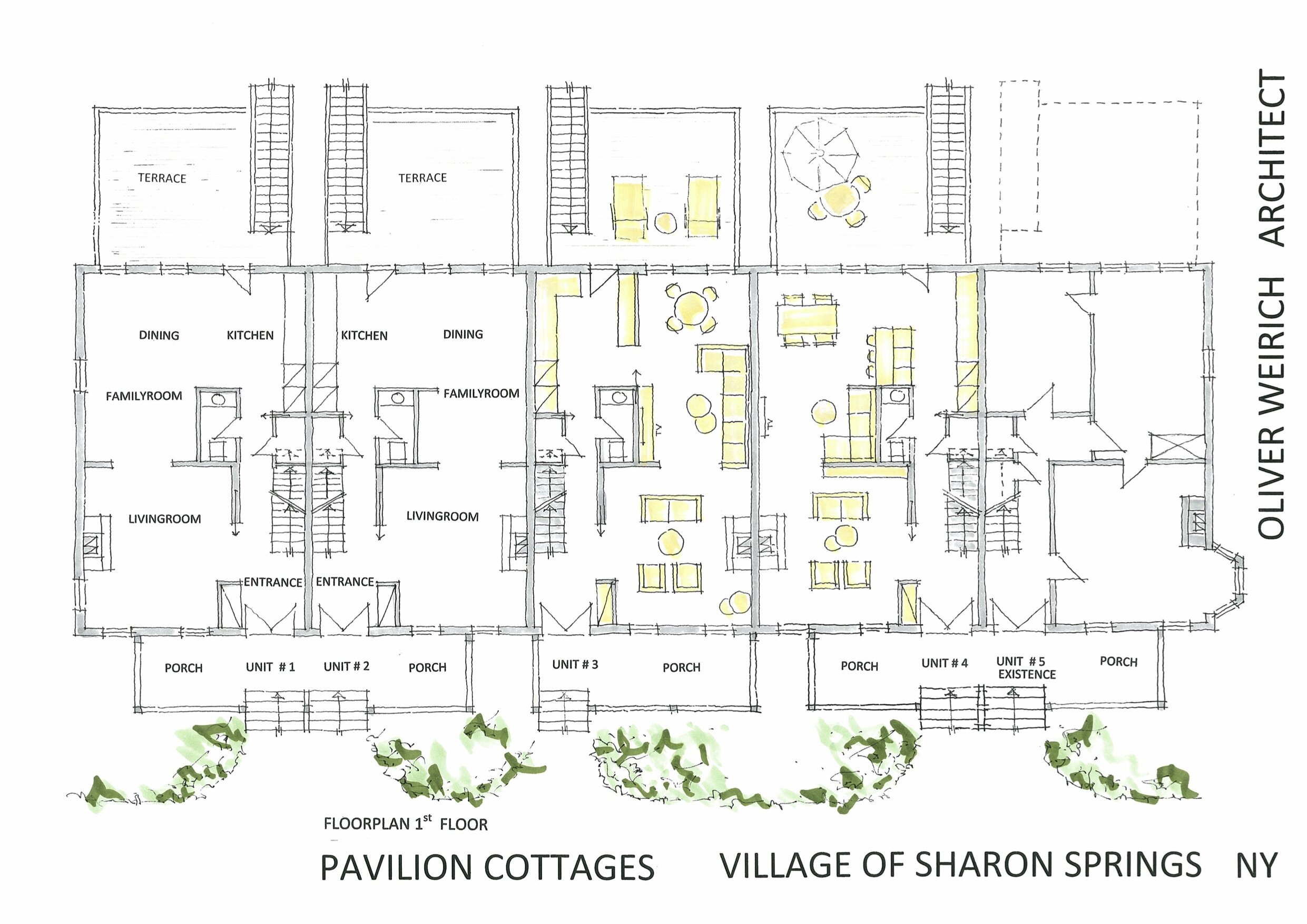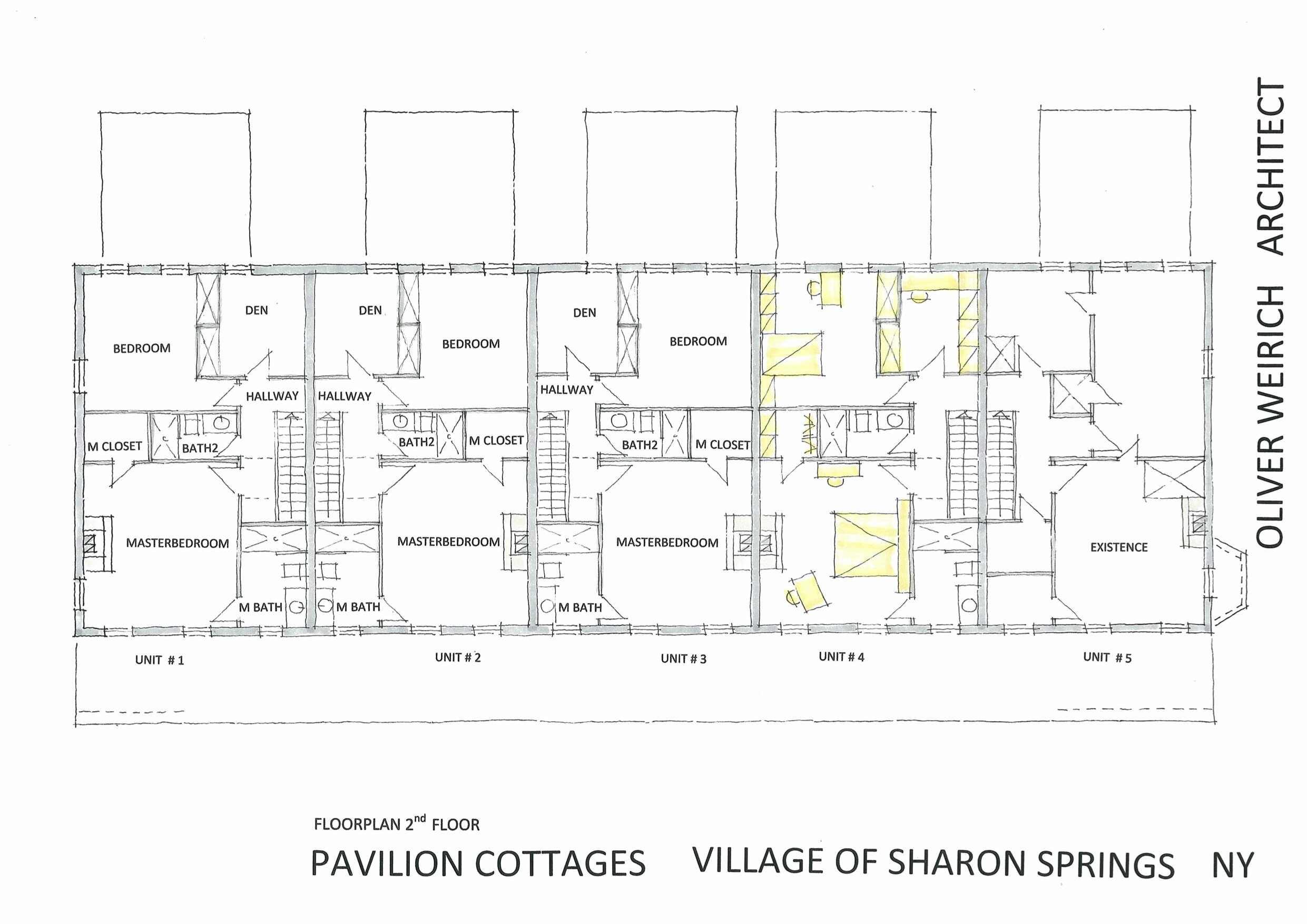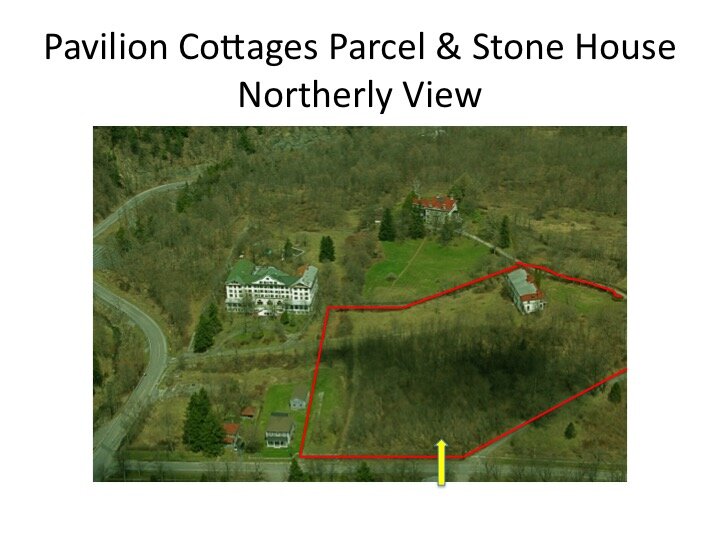Sharon Springs Holdings - Offering Details
Set on a ridge with 100 mile views over the Mohawk Valley and a short walk from Village restaurants and shops, Sharon Springs Holdings is a unique group of historic properties preserved by attentive owners. Now offered for sale, the properties include The Stone House Estate, an 8000 sf Victorian-era Italianate residence, ca. 1850 and the former Sharon Springs Golf Club, 73 acres of land and original clubhouse, ca. 1928.
This unique collection is being offered “as-is” and includes The Stone House (built by Dr. & Mrs. John Gardner) AND the lands of the Sharon Springs Golf Club, golf course routing plan & development rights.
Asking price for both - $905,000. (See listings at www.howardhanna.com - search for “Sharon Springs” or “13459” zip code)
The Stone House (aka The Gardner Estate), a
National Historic Register Residence
7 BED (+ 4 ADD’L BED POSSIBLE) · 3 BATH · 8000 SQ.FT.
Sharon Springs Golf Club - within National Historic Register District & NYS Opportunity Zone.
THE SHARON SPRINGS GOLF CLUB - SEVENTY THREE ACRES INCLUDING CLUBHOUSE, CIRCA 1928




























